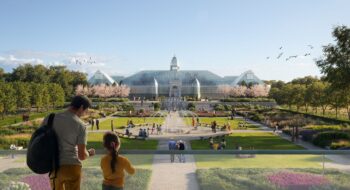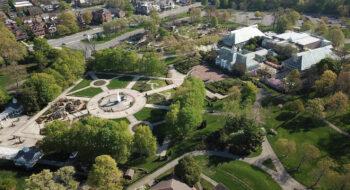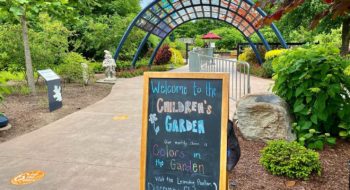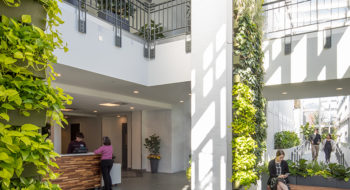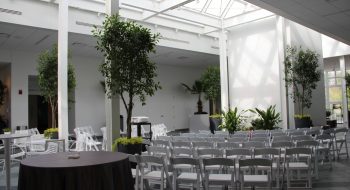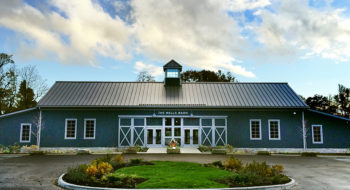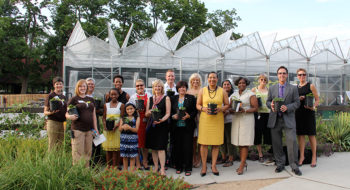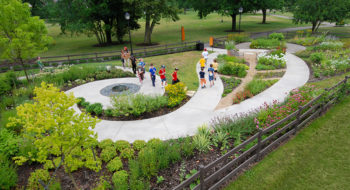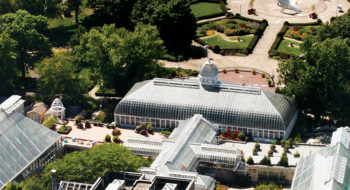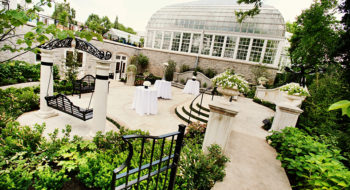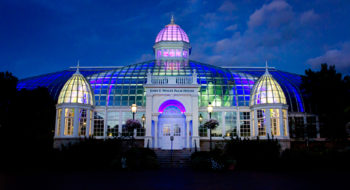Following the establishment of Franklin Park Conservatory and Botanical Gardens after Ameriflora ’92, a community-inspired Master Plan was developed in 1999-2000 in partnership with the City of Columbus Department of Recreation and Parks.
The original master plan was executed in two phases, with Phase One taking place from 2008-2011 and Phase Two from 2013-2018. Both phases brought growth and success.
Beginning in 2022, the Conservatory, along with architecture and design experts, conducted a 24-month-long community research and visioning process to define the organization’s “North Star.” The process concluded the Conservatory’s guiding North Star is, “To be a premier botanical garden destination.” As such, Franklin Park Conservatory’s purpose is to:
-
Inspire a Connection to Nature
-
Create Life Enhancing Experiences
-
Cultivate a Belonging for All People
Over the next 25 years, Franklin Park Conservatory will embark on a big, bold vision for becoming a premier botanical garden destination with its North Star Master Plan.
